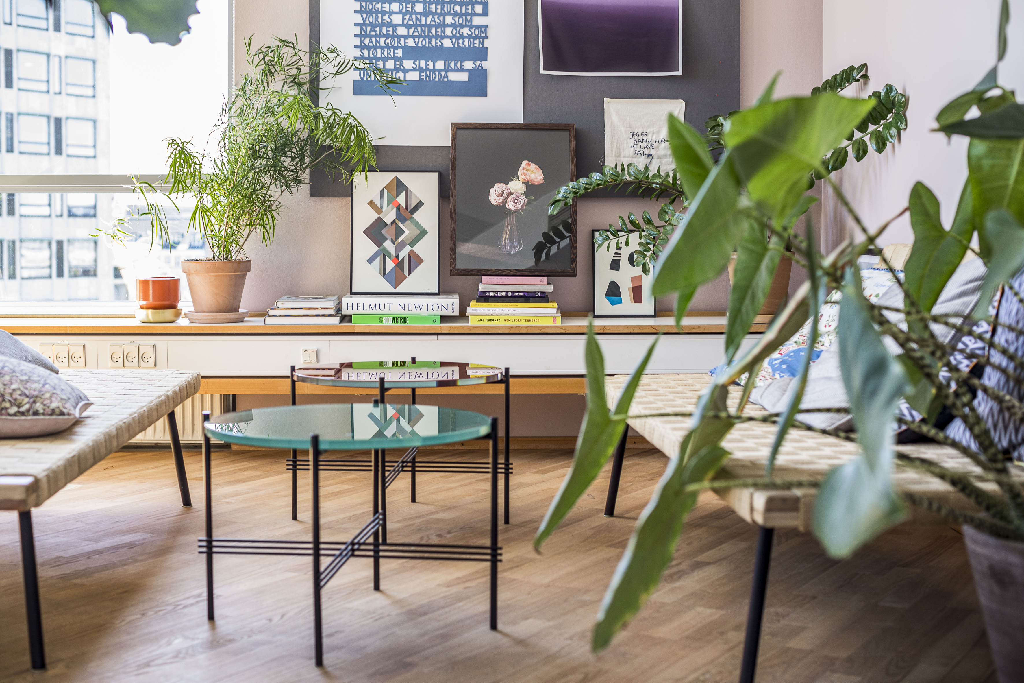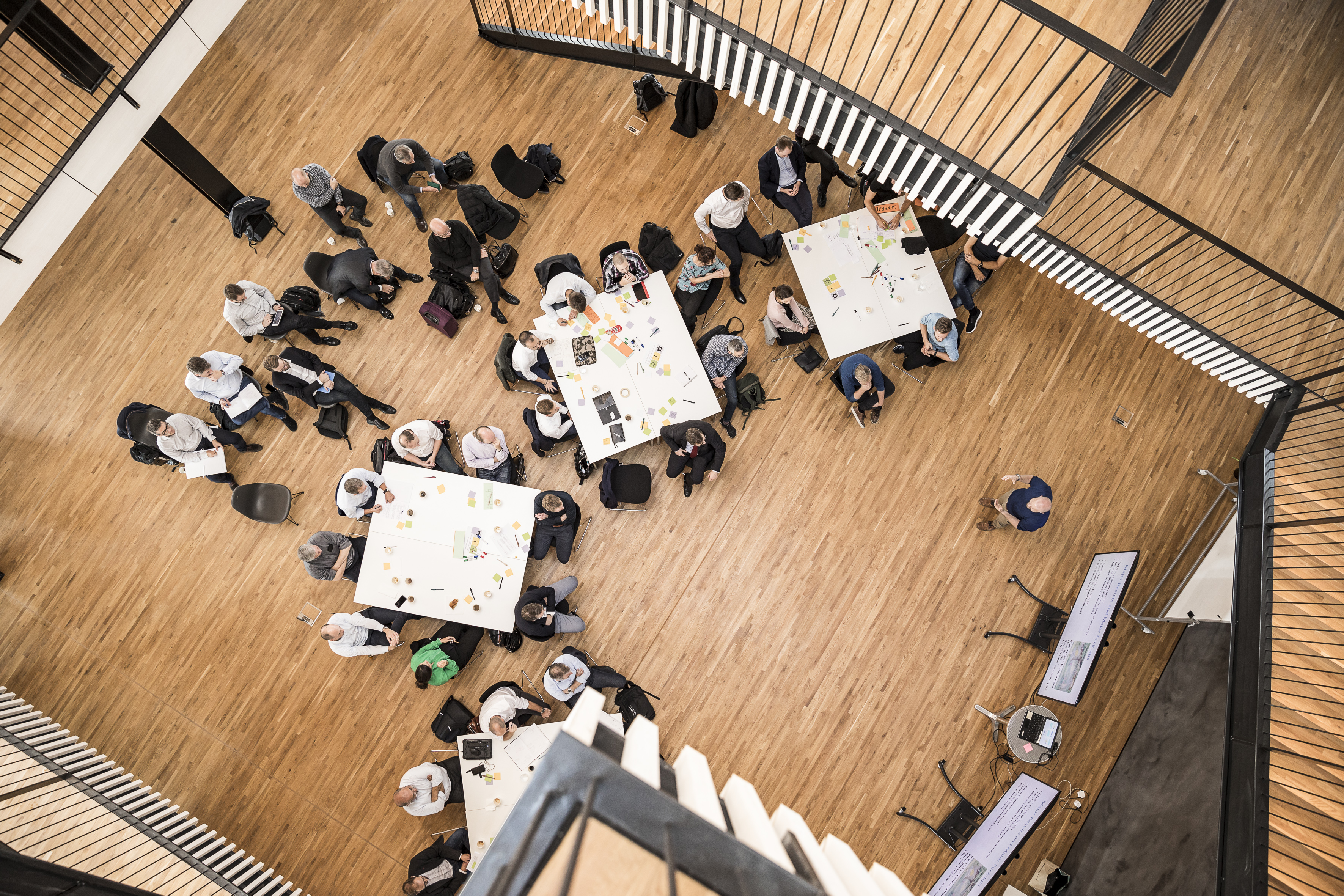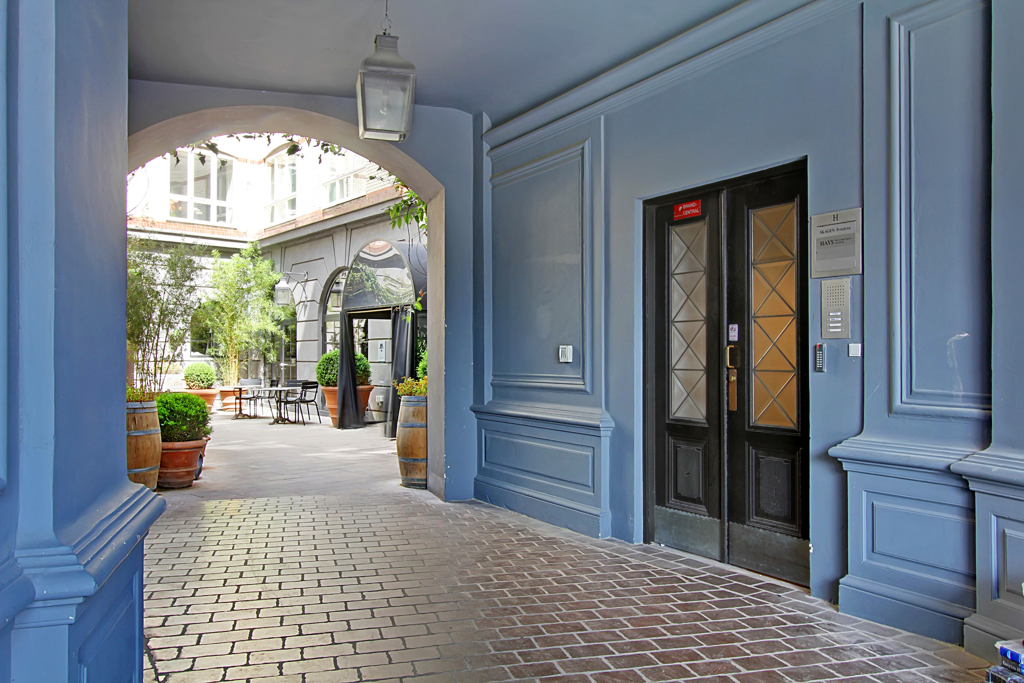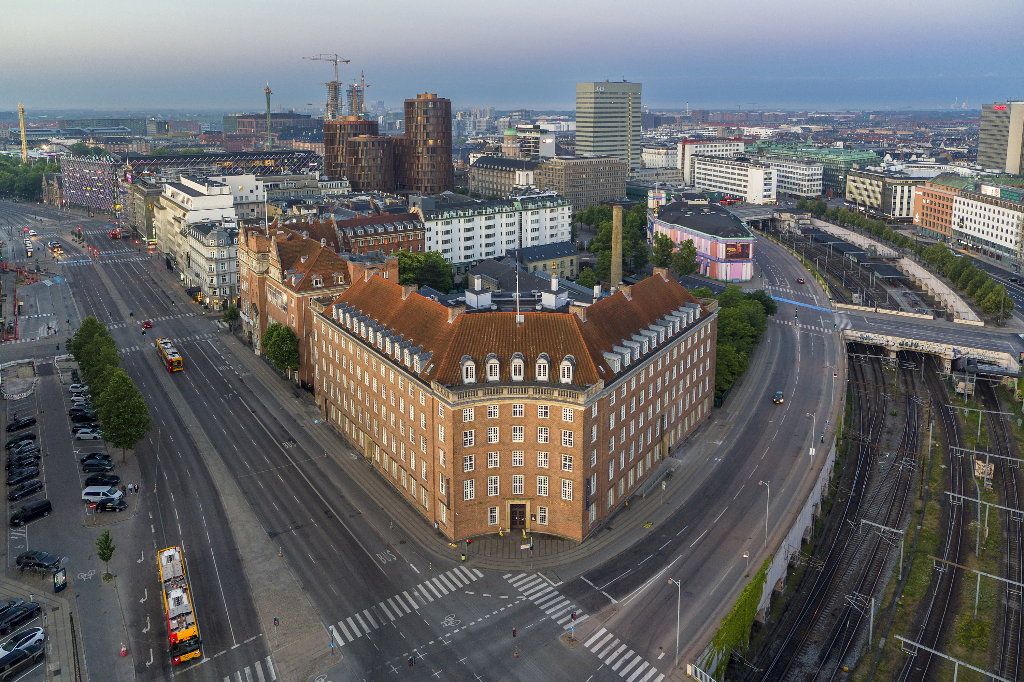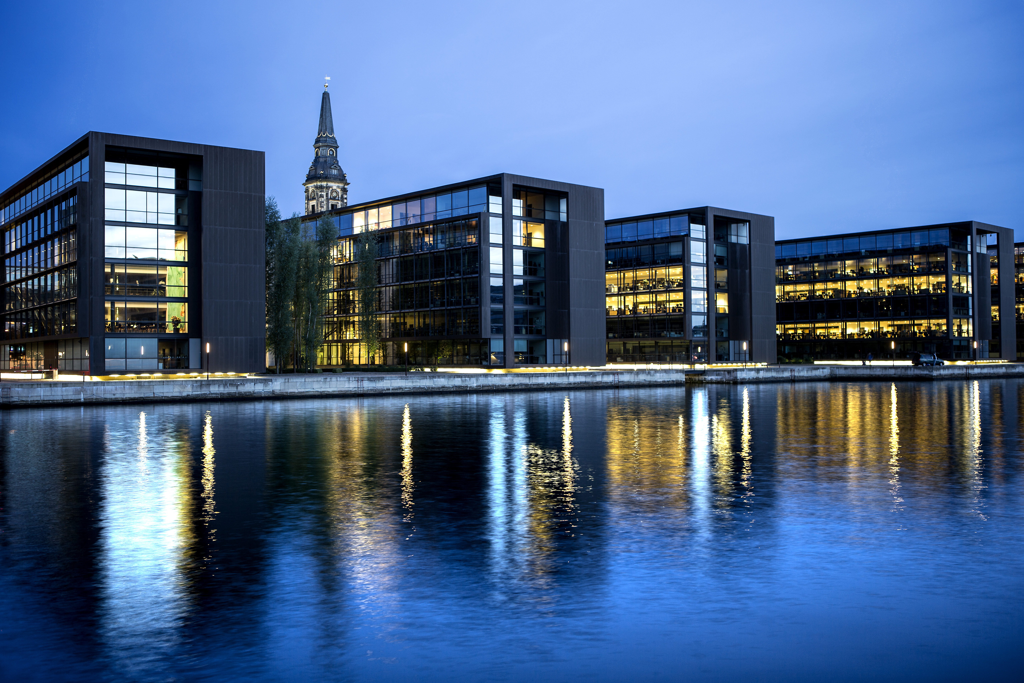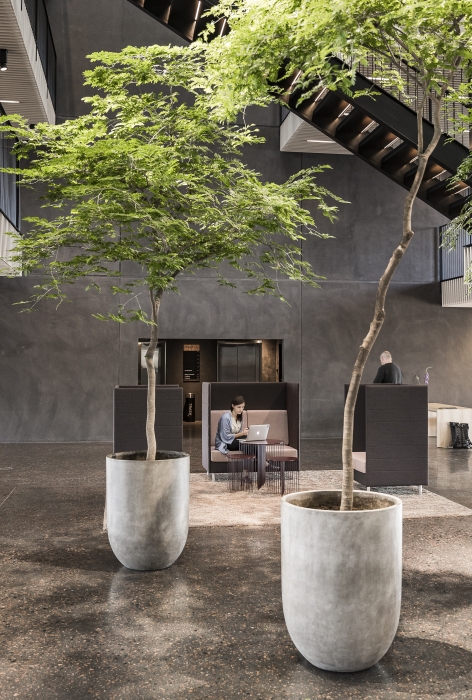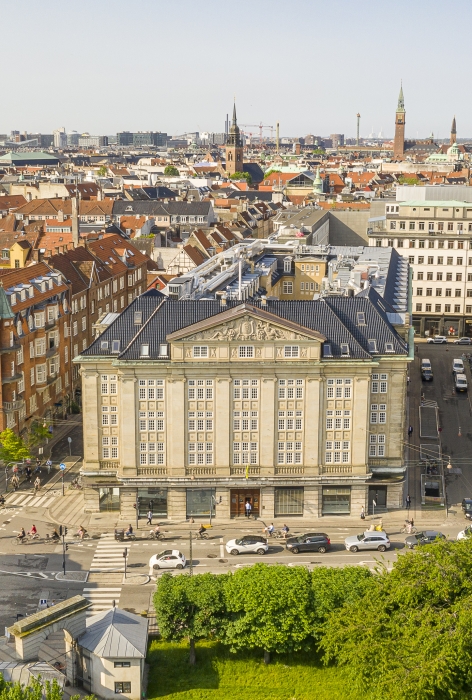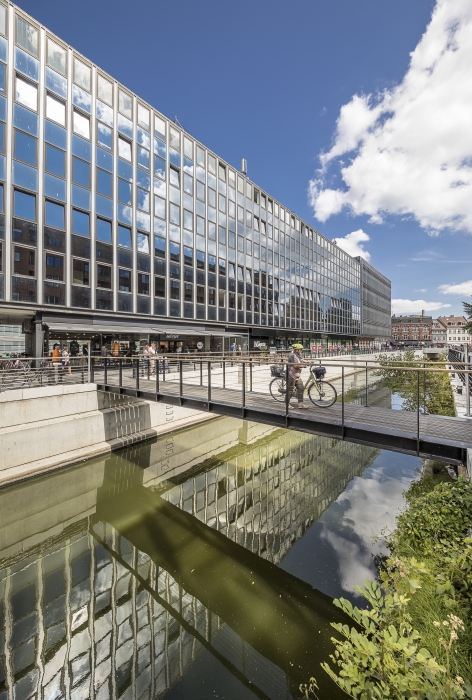Together we create the right surroundings. For companies. And for people.
=living at its best
Together we create the right surroundings. For companies. And for people.
=living at its best
Together we create the right surroundings. For companies. And for people.
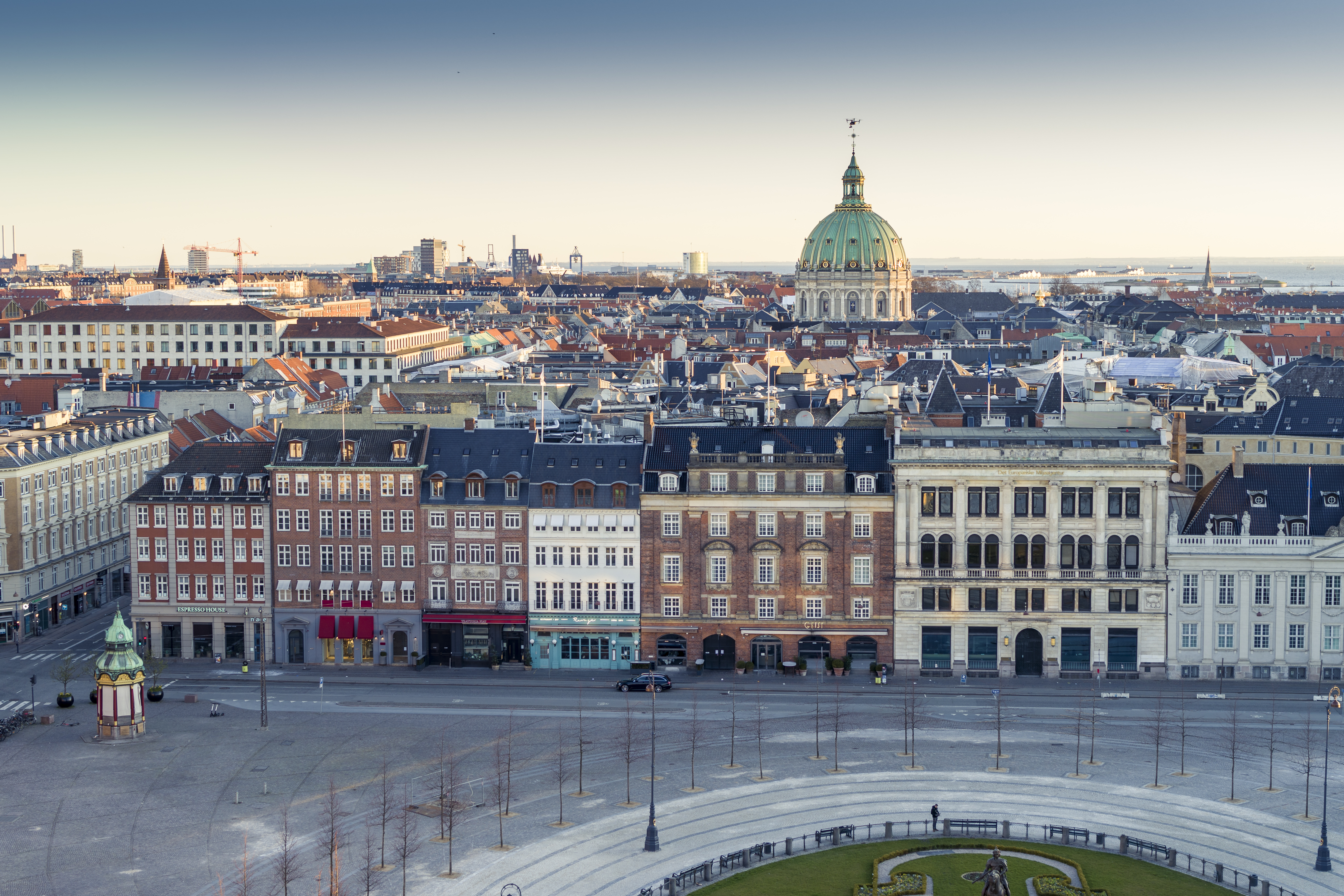
Find a lease
Looking for a great location? And services designed to make your business thrive?
We remain curious and find solutions that can help propel you or your company into the future. Whether it be a full-service office coworking space, an innovative restaurant or an iconic single-tenant property.
Read more about the SDGs