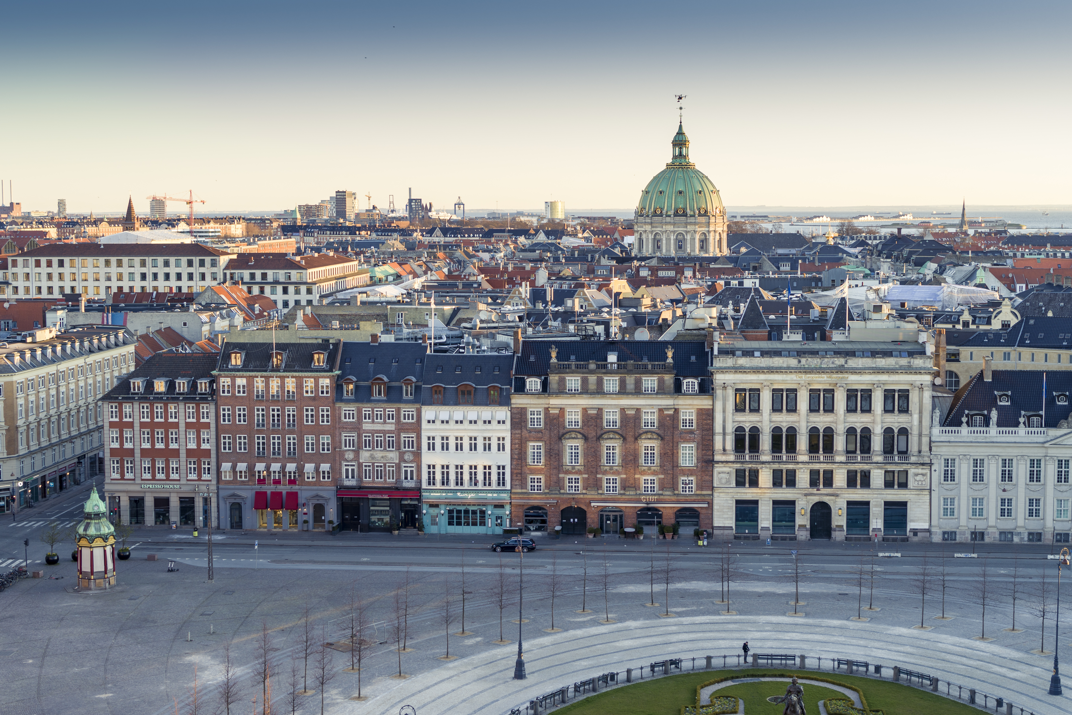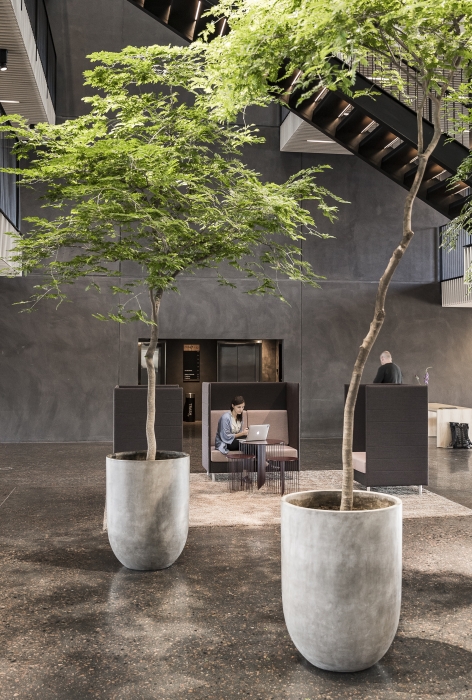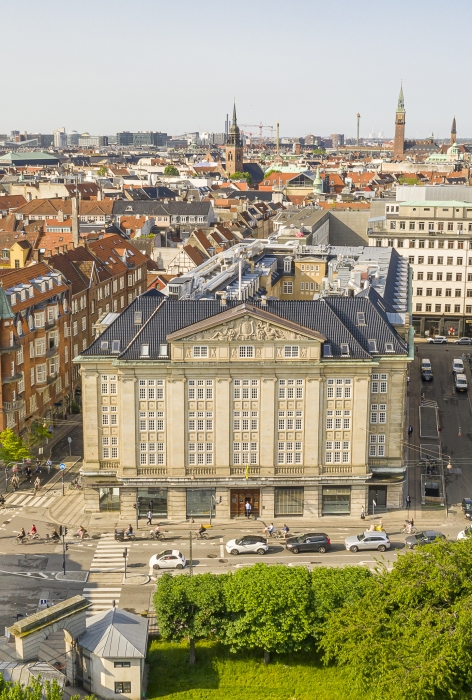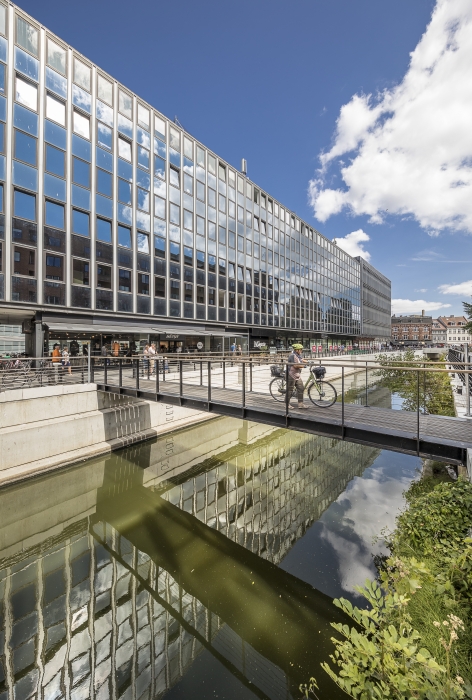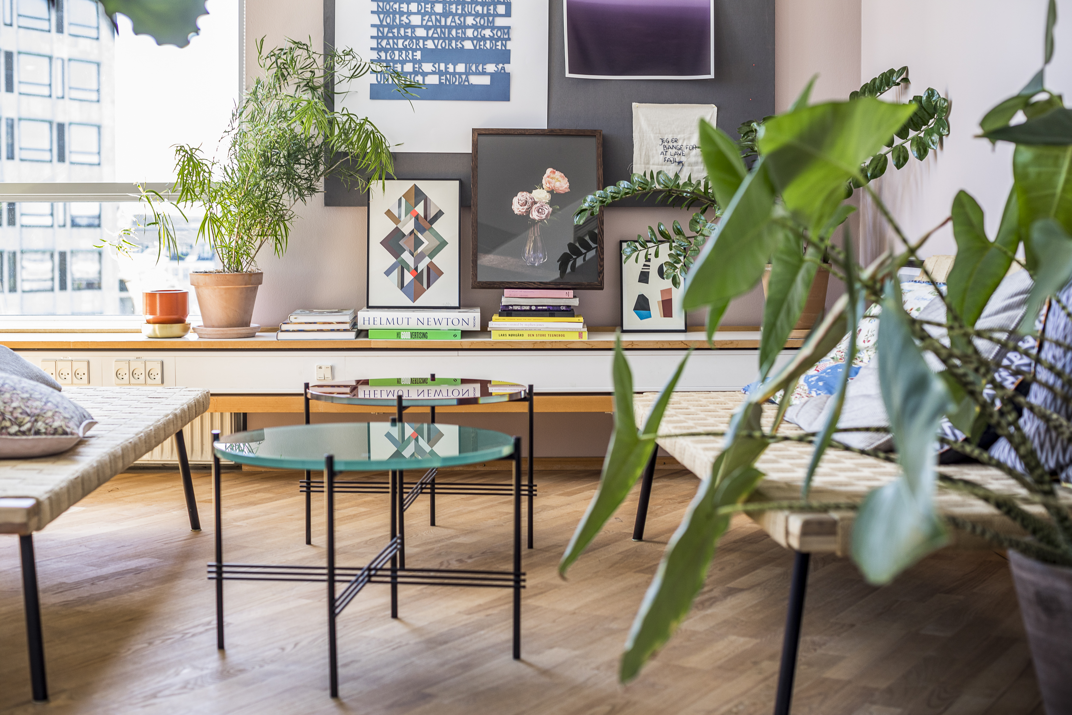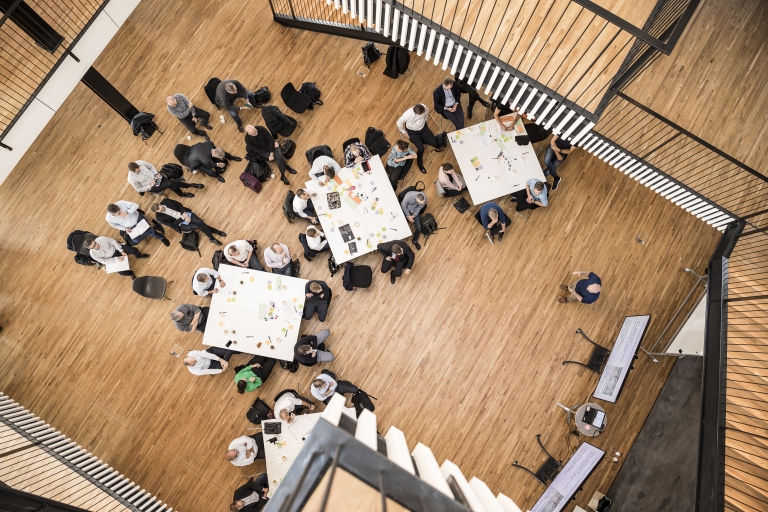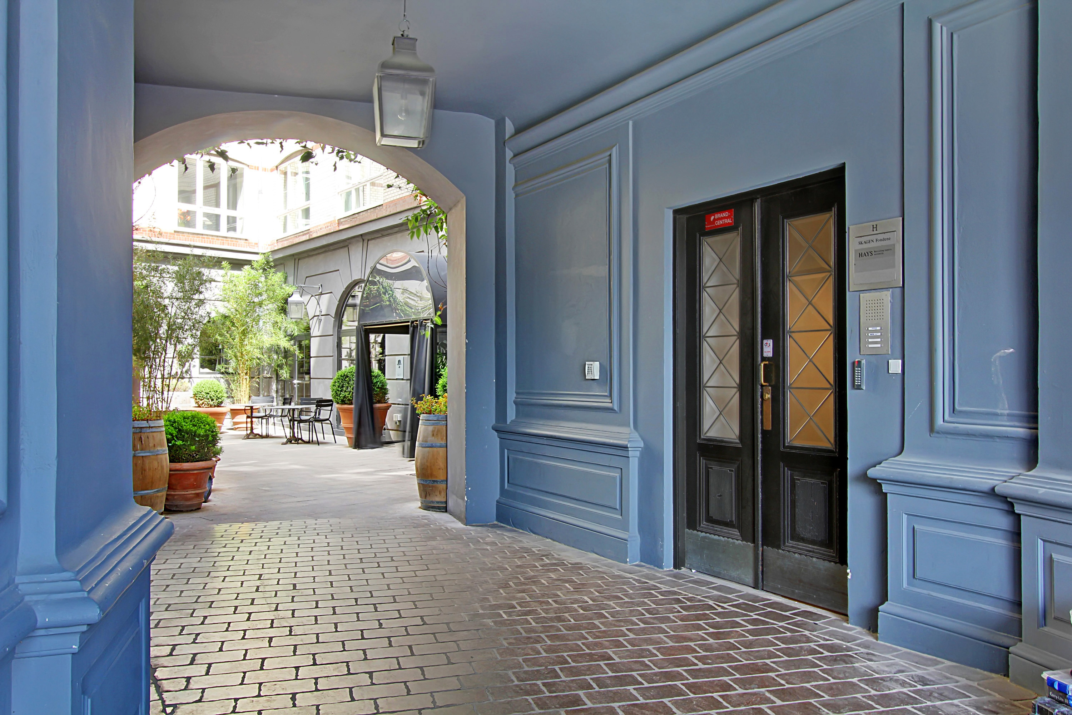We own, operate, and develop some of the most beautiful properties in Denmark. We know that it takes far more than bricks to house some of the most visionary companies. This is why we add our services, skills and knowledge in one seamless solution.
Find a lease
Looking for a great location? And services designed to make your business thrive?
We remain curious and find solutions that can help propel you or your company into the future. Whether it be a full-service office coworking space, an innovative restaurant or an iconic single-tenant property.
